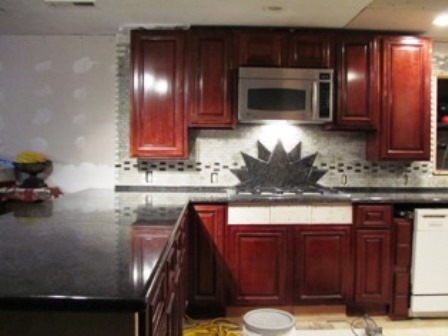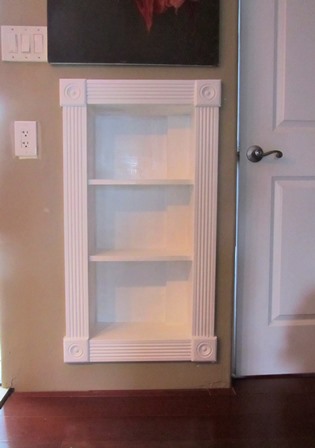Creating Functional Space in Our Small Farmhouse Kitchen
“There’s never enough storage space!” It’s become a lament I want to banish from my frequent utterances.

Our farmhouse kitchen counter and cabinets during early renovation. Carlos cut the sunburst pattern from blue-black granite
At roughly 1,000 square feet, our house isn’t terribly small by the 1970’s standard when the average American home was 1,400 square feet. And by the 195o’s standard of 983 square feet, my house is positively roomy. However, today, the average American house footprint stands at 2,598 square feet. That said, there is a tiny house movement on and that’s a good thing for the environment.
Having lived in larger houses, I can honestly say I love this smaller home. The costs for energy, upkeep, homeowner’s insurance, and property taxes are considerably less. The need for interior furnishings shrinks, too.
The downside is there is less space for storage. We have had to maximize our options. I keep bees and beekeeper supplies like honey jars and lids as well as my cases of jam jars and lids and the final, finished products have to be stored somewhere. And then there are my cookbooks (I’ve cut the collection from over a hundred to a quarter of that).
My designer/architect husband Carlos Carvajal came to my rescue by carving out some space for bookcase in the wall between the kitchen and the bar area.
He also took space from the kitchen to create a laundry area with washer and dryer and hid them behind bi-fold doors.
The bar area has a bank of lower cabinets that can hold glassware, appetizer dishes, and serving platters. He re-created a new cabinet unit from a bank of old upper kitchen cabinets, mounting them on the wall above the granite counter-top with an inset sink.
A narrow moveable butcher block cart on wheels with a couple of shelves could give me a little extra storage, if we could find one that would fit in the limited space near the oven.
I think we’ve maximized our storage options in the kitchen and created a highly functional space so maybe I can now abandon that lament.
 Facebook
Facebook Goodreads
Goodreads LinkedIn
LinkedIn Meera Lester
Meera Lester Twitter
Twitter




